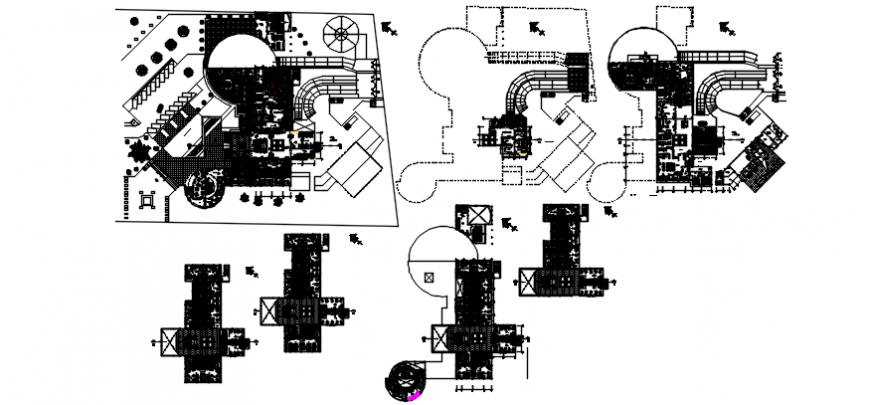Hospital floor plan in auto cad file
Description
Hospital floor plan in auto cad file plan include detail of area distribution and wall of clinic with entry way consultant room and patient area and washing area and circulation area with emergency area and security area in auto cad file


